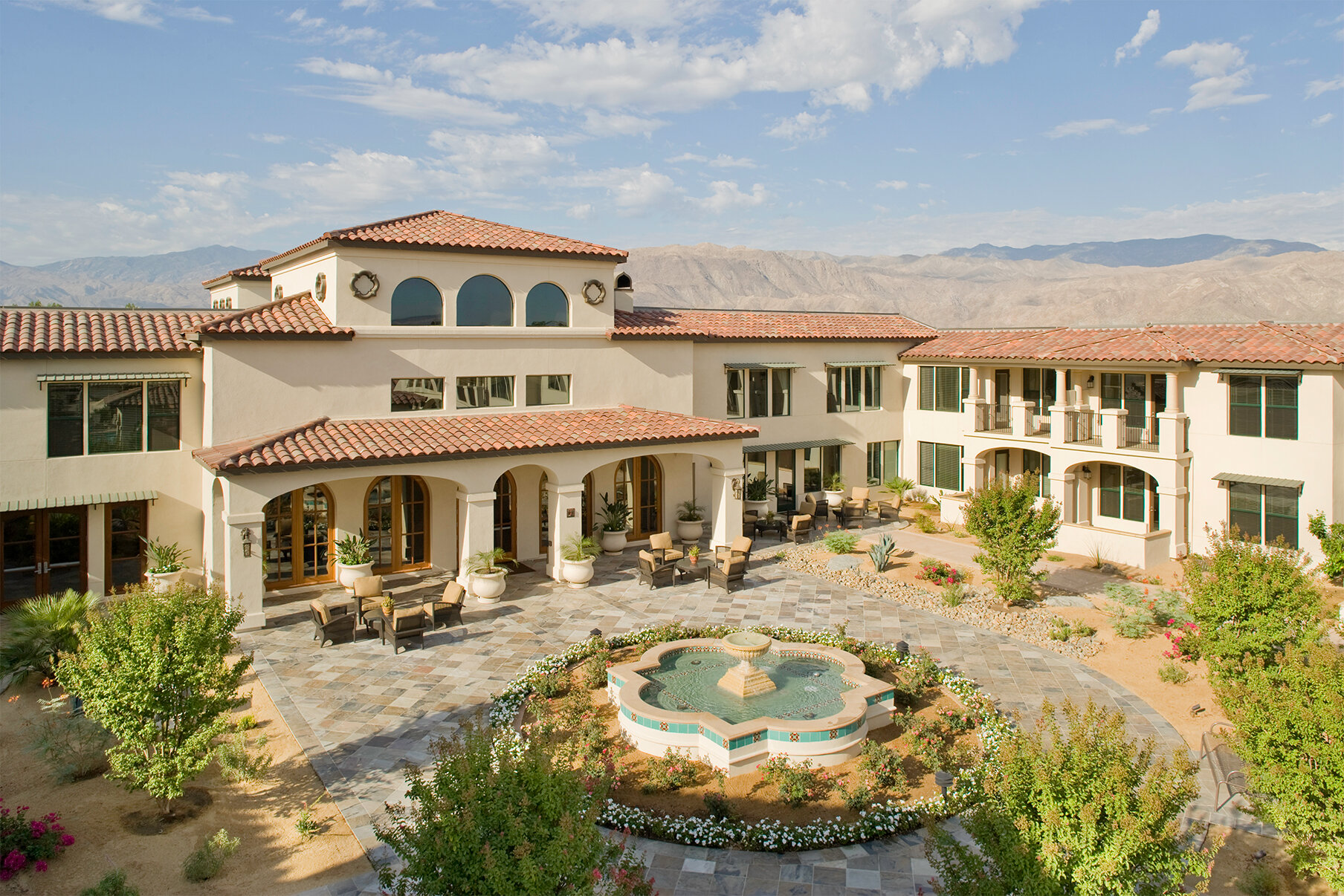We do it all under one roof.
Site Acquisition
Every project begins with land, either a vacant parcel or a site with obsolete structures requiring demolition. Identifying suitable locations is a collaborative effort that starts with individuals or teams actively seeking land that aligns with Gallaher Companies’ development goals, including multifamily housing, senior living communities, and occasionally retail centers.
Numerous factors are evaluated during site selection, including parcel size, cost, zoning, demographics, and surrounding land uses. Once a promising site is secured under contract, the entitlement and permitting phase begins: a complex, often years-long process involving coordination with government agencies, public hearings, and regulatory approvals. This stage includes planning commission and city council presentations, neighborhood outreach, and assessments of parking, environmental impact, tree mitigation, and traffic flow.
Effective project management is essential throughout. Our project managers are highly experienced, working independently with strong communication skills, in-depth knowledge of zoning regulations, and a thorough understanding of the requirements unique to each development.
Landscape Architecture
The Landscape Architecture department at Gallaher Companies designs outdoor environments that are both visually appealing and highly functional. Working in close collaboration with our architects, engineers, and interior designers, we incorporate elements such as parks, pools, gardens, courtyards, walkways, terraces, rock walls, and fountains- each thoughtfully integrated to complement the architecture and enhance the character of each location. Our designs aim to establish a strong sense of place and support a vibrant, livable lifestyle.
From the entitlement phase through construction, we contribute across all stages of development. This includes preliminary planting and site design plans, as well as detailed planting and irrigation plans, hardscape layouts, and site material selections. Throughout the process, we consider key factors such as site engineering, biodiversity, water efficiency, grading, and stormwater management. Our ultimate goal is to create healthy, sustainable communities that thrive.
Interior Design
The Design Department at Gallaher Companies is responsible for all facets of interior design across our construction projects—from initial plan reviews to the final installation of furnishings in public and shared spaces. The team collaborates closely with drafting, construction, and landscape departments to ensure cohesive, functional, and visually compelling environments.
Design work begins with creating a scheme that complements the building’s architecture and supports the intended use of each space. Key considerations include function, comfort, health, and safety. The team specifies all interior finishes- flooring, cabinetry, countertops, plumbing fixtures, lighting, and paintand then transitions to selecting furniture and accessories that complete the space.
Purchasing is a critical part of the process, involving vendor coordination, order tracking, delivery scheduling, and detailed recordkeeping for project accounting. From concept through completion, the Design Department plays an integral role in delivering environments that meet our high standards for quality and design integrity.
Finance + Accounting
The Finance & Accounting Department, led by our CFO, plays a vital role throughout every stage of a project. From the outset, the team collaborates with operations and construction to create proformas that assess financial feasibility. As projects move into development, comprehensive financing packages—including market studies and detailed budgets—are prepared and submitted to secure construction funding from financial institutions.
During construction, our in-house accounting team manages subcontractor payments and coordinates construction draws with partner banks. Upon project completion, the department supports either the transition to permanent financing or sale, providing the extensive documentation and financial reporting required to ensure a smooth handoff.
For assets retained in the portfolio, Finance and Accounting continues to manage budgeting, financial reporting, accounts receivable and payable, and works closely with operations to maintain strong fiscal oversight. The department also oversees refinancing efforts, investor relations, and the overall financial health of the company.
Architecture + Drafting
Gallaher Companies has a resident architecture and drafting team. All plans are generated in house. After the architectural style of the structure is decided upon the plans go to drafting to be detailed. Drafters need to understand state and local building codes and also be familiar with the specific parameters of a Gallaher project. They take the company vision and translate it into construction details that enable it to be built. They need to be able to work in two dimensions and envision three. How will a room of a certain size, with a specific ceiling height, and windows of various sizes and locations feel and function when built?
Drafters also work with various outside professionals: electrical engineers and structural engineers in addition to the internal design department to execute the detailed plans that will be sent to the field to be built. The entire team is needed to create plans that are aesthetically pleasing, functional, structurally sound, and with every detail noted for the construction team in the field.
Art Department
The Art Department at Gallaher Companies develops the creative vision that defines how each community is experienced and remembered. Long before a project is built, the team visits pre-construction sites to gain a sense of place, drawing inspiration from the landscape, architecture, and intended lifestyle. These insights guide the creation of branding, visual identities, and storytelling that capture the unique character of every development while aligning with Gallaher’s broader legacy of quality and design.
From early concept sketches to finalized campaigns, the Art Department translates ideas into cohesive brands expressed through logos, collateral, signage, digital media, and environmental graphics. The team ensures that every touchpoint — from a brochure to a monument sign — reinforces the project’s identity and vision. By blending creativity with strategic intent, the Art Department shapes a lasting impression that elevates our communities and connects them to residents, partners, and the wider public.







